How to Build a Purple Martin House To Attract Bug-Eating Birds
More than 100 years ago, Native Americans made homes for purple martins out of gourds, attracting the friendly swallows to their camps. Here’s how you can build a two-family house and attract these bug-eating birds to your yard to help make your summer pest-free.
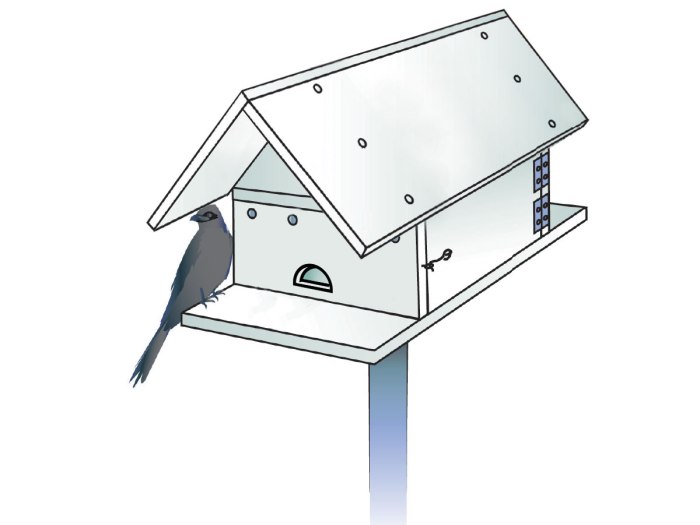
WHAT YOU’LL NEED TO BUILD A PURPLE MARTIN HOUSE
- 3/4-inch-thick western red cedar
- Saw
- Drill
- Screwdriver
- Wood screws
- 4 small hinges
- 2 gate-hook sets
- Some screen
- Stapler
- All-purpose caulk
- Water-based primer
- White outdoor water-based paint
- Paintbrush
WHAT YOU’LL DO TO BUILD A PURPLE MARTIN HOUSE
Cut the following from 3/4″-thick western red cedar:
- One piece, 29 1⁄2″ long and 15 1⁄2″ wide, for the base
- Two pieces, 18 1⁄2″ by 7″, for the sides
- Two pieces, 15 1⁄2″ by 7″, for the front and back
- One piece, 14″ by 7″, for the interior divider
- One piece, 20″ by 15 1⁄2″, for the ceiling
- One piece, 11″ by 11″, for the roof peaks
- One piece, 29 1⁄2″ by 11 1⁄2″, for the roof
- One piece, 29 1⁄2″ by 12″, for the roof
STEP 1: Attach the sides to the base, leaving 5 1⁄2″ on each end.
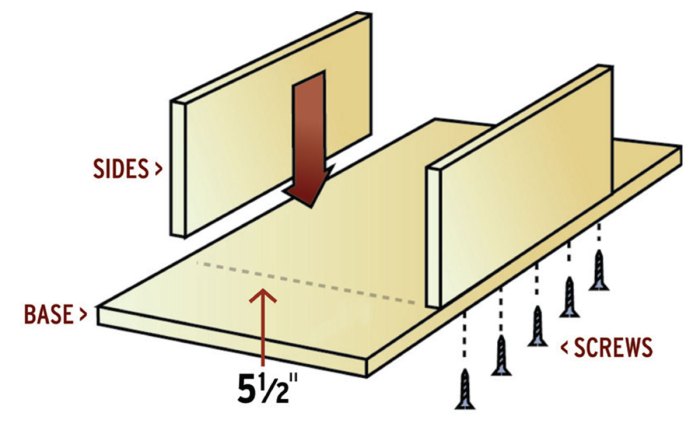
STEP 2: Drill four 5⁄16″ holes, 2 1⁄4″ and 4 1⁄2″ from each end and 1″ from the top of the interior divider.
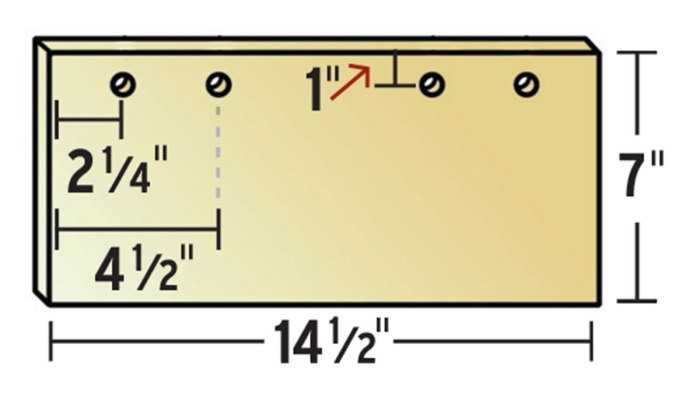
STEP 3: Attach the interior dividers to the base with screws.
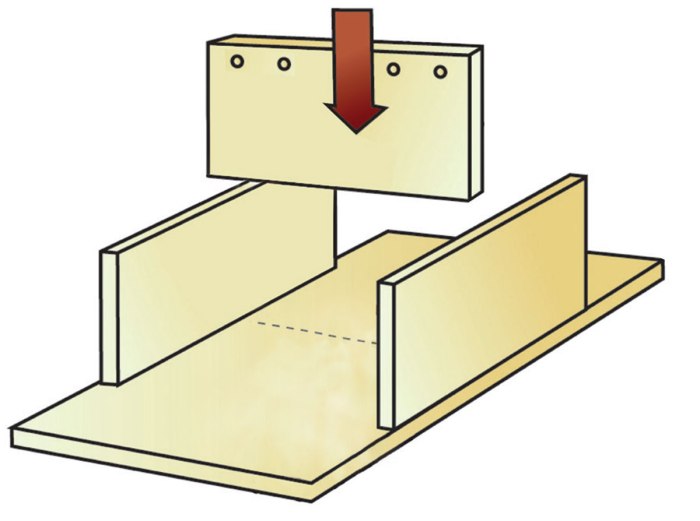
STEP 4: Drill six 5⁄16″ holes through the floor of each of the compartments, one in each corner and one midway along each side.
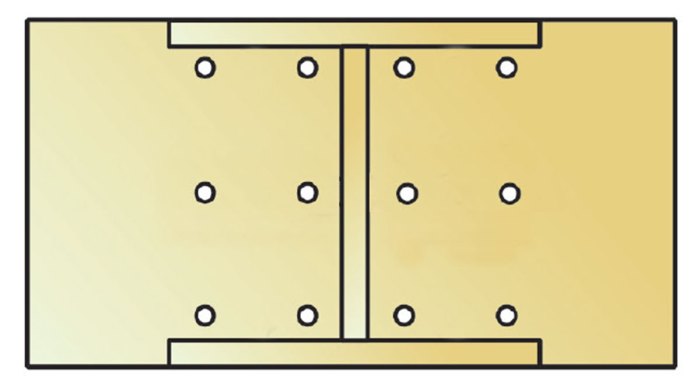
STEP 5: Drill four 5⁄16″ holes in each of the front and back panels, 1″ from the top and 2 3⁄4″ and 5″ from both ends. Cut a 1 3⁄16″-tall half-circle hole in the middle of each panel 1″ from the bottom.
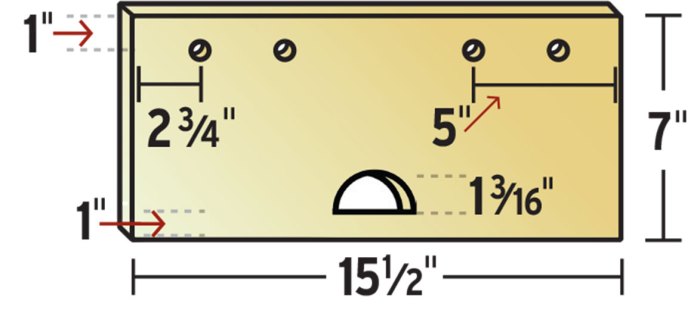
STEP 6: Hinge the front and back pieces to the sides. Secure an eye catch to the free end of the front and back panels, and screw the hook into the sides.
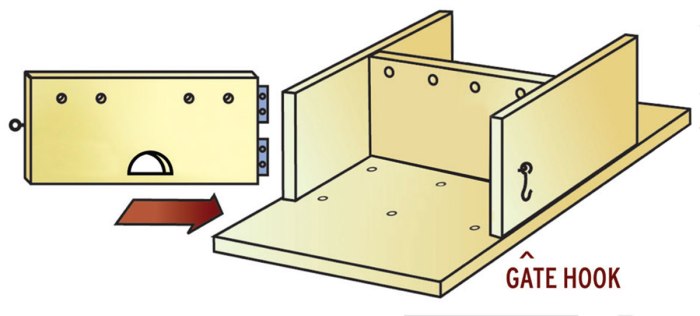
STEP 7: Cut the 11″ square of wood along the diagonal to create roof peaks. Drill a 2 1⁄8″ hole 3″ from the top of each peak. Cut a piece of screen and staple over each hole. Attach the peaks to the front and back of the ceiling.
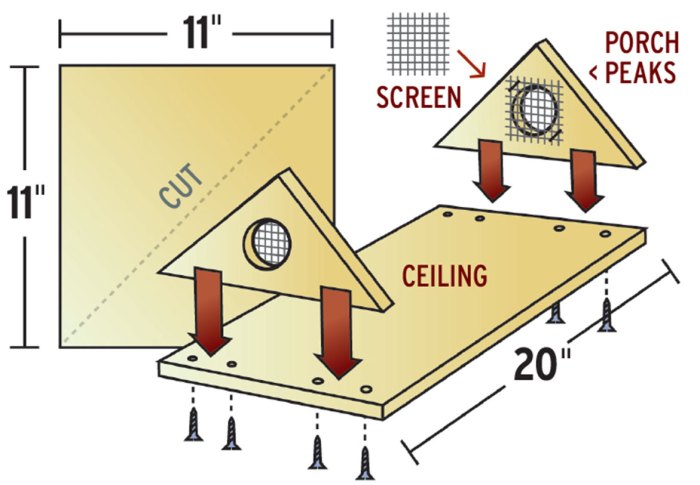
STEP 8: Attach the ceiling to the sides. Drill a 2 1⁄8″ hole centered over each compartment and cover with screen.
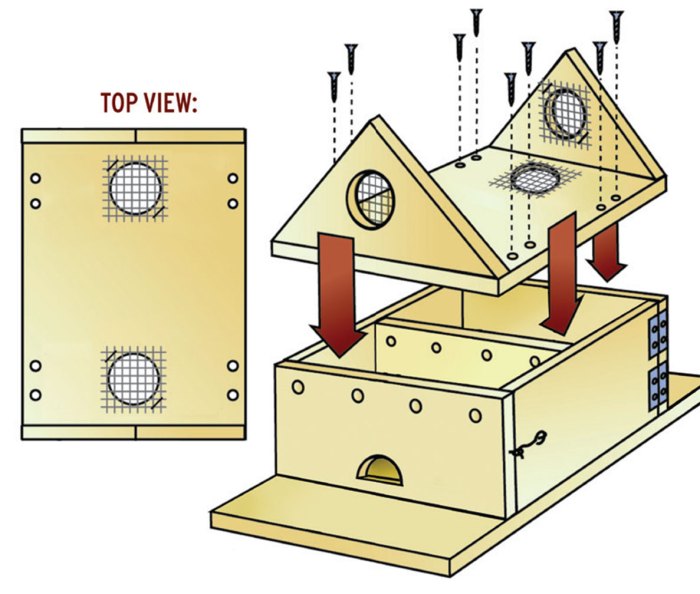
STEP 9: Attach the narrow roof panel to the peaks. Position the wide panel so it overlaps the top edge of the shorter panel and secure to the roof peak. Seal the roof edge with caulk and finish the exterior with primer and white water-based outdoor paint.
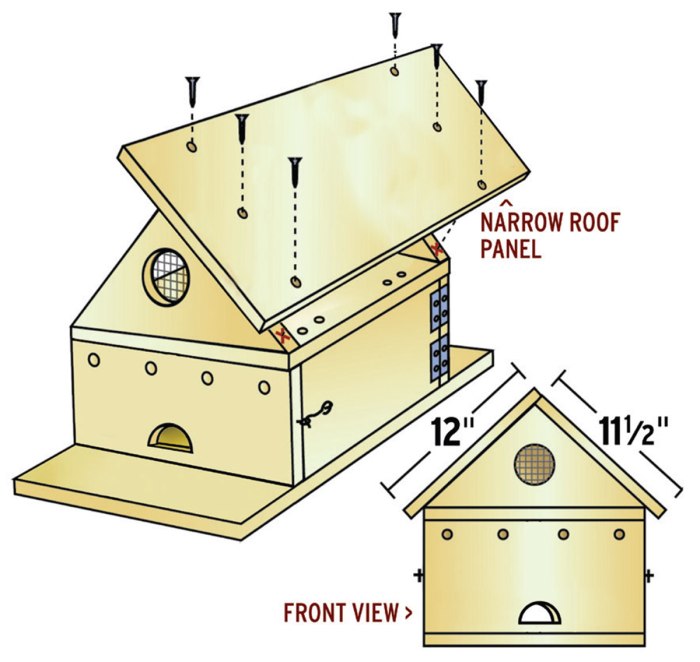
Mount your house on a wooden post using angle irons or on a telescoping pole with a floor flange of the appropriate diameter.
The Purple Martin Conservation Association offers tips for choosing your martin house location and the best dates to open the house in your region at purplemartin.org
PHOTOS OF COMPLETED PROJECT
Check out these photos of the completed project sent to us by Boys’ Life readers. If you have a photos of a BL Workshop project, please use the form below to send them to us.

I am building two purple Martin houses right now. I am still learning how to be a better wood working. The houses I am making has 36 rooms. I made my own plans
do you have to clean it?
If the roof does not extend below the top of the wall there is no problem.
if you put the screws in the side with the hinge,then you will have to remove the top to open the side for cleaning.this seems foolish to me.
So to prevent this to happen, what do you suggest to do to avoid this? If you can add a picture it would be better. First time building this, read comments before I start. Thanks.